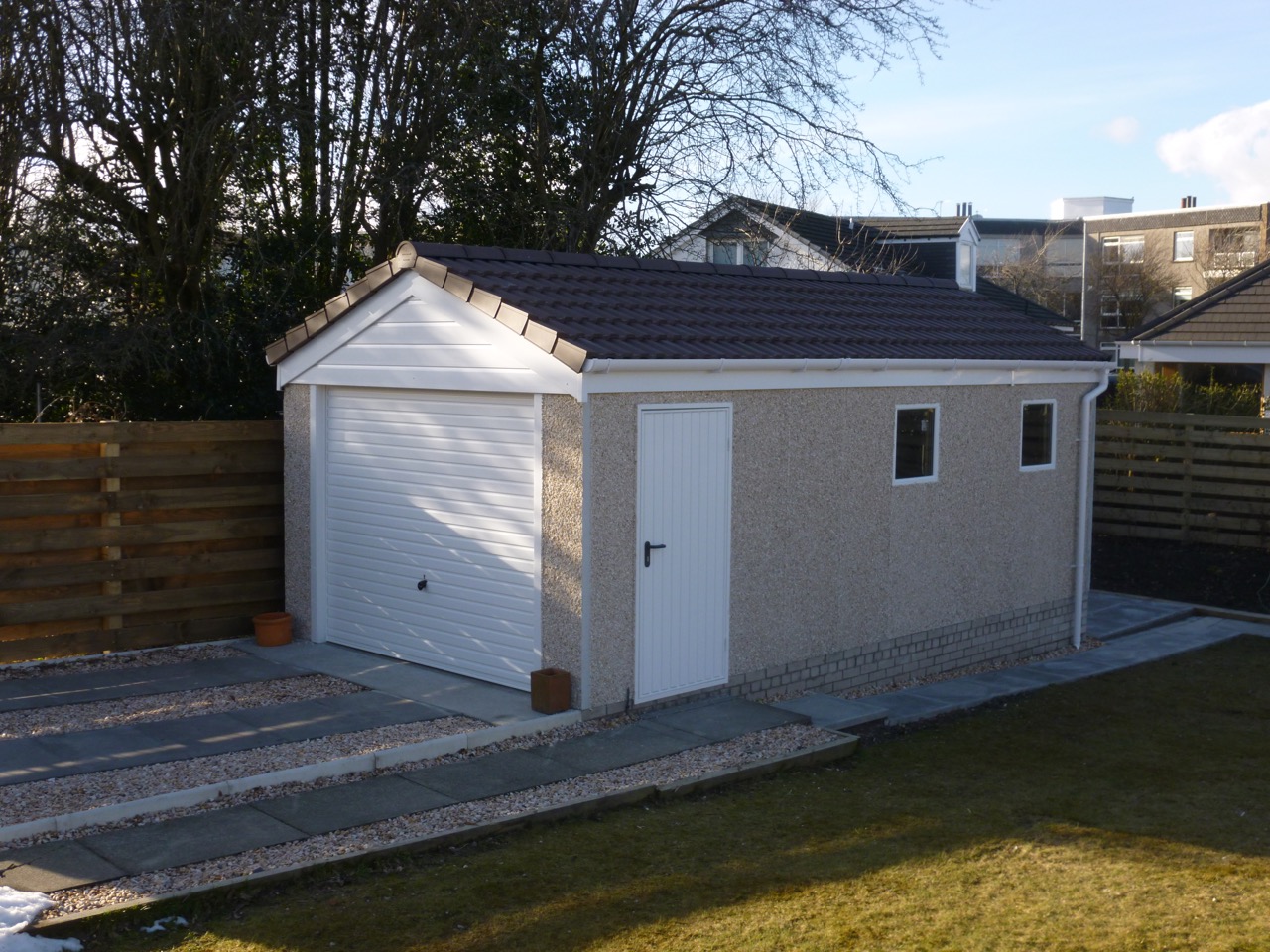
CLASSIC TILED ROOF GARAGE BUILD
This is a CLASSIC Sectional Tiled Roof Concrete Garage 21’4” long by 10’0” wide (6.50m by 3.05m) with a tiled roof to match the house, two uPVC windows, a Hormann personal door, a Hormann up and over door and low maintenance uPVC fascias.
It took just less than two days to build the tiled roof concrete garage on the pre-prepared brick and concrete base.
First the team carry in and build the wall panels for the concrete garage. These panels are tongued and grooved for added strength and watertightness. The personal door and windows are fitted as they go.
Next one man seals the concrete garage wall joints externally with mastic and sprinkles on matching roughcast chips. At the same time the other two members of the team get on with fitting the timber wall plate around the top of the wall panels.
Following on from this the timber roof trusses are fitted to the wall plates and timber roof bracing is fitted. This is a traditional type of roof construction used on tiled roof concrete garages due to the weight of the concrete tiles.
The gable end roof trusses are fitted with low maintenance uPVC cladding already in place. At the same time another member of the team prepares the roof felt.
After fitting the up and over door and uPVC side fascias and gutters to the concrete garage we then carry on and fit the under tile felt and the tile battens.
This is followed by the tiles which are Marley concrete tiles to exactly match the house.
Finally whilst one of the team puts the finishing touches to the roof the other members are cleaning and tidying the site and checking the Classic Tiled Roof Concrete Garage to make sure it is perfect for handover to our customer.
SUPERVISION: The site was visited on no less than four occasions during the construction of the concrete garage by one of the management team to make sure every thing was progressing to plan and to the complete satisfaction of the customer.


